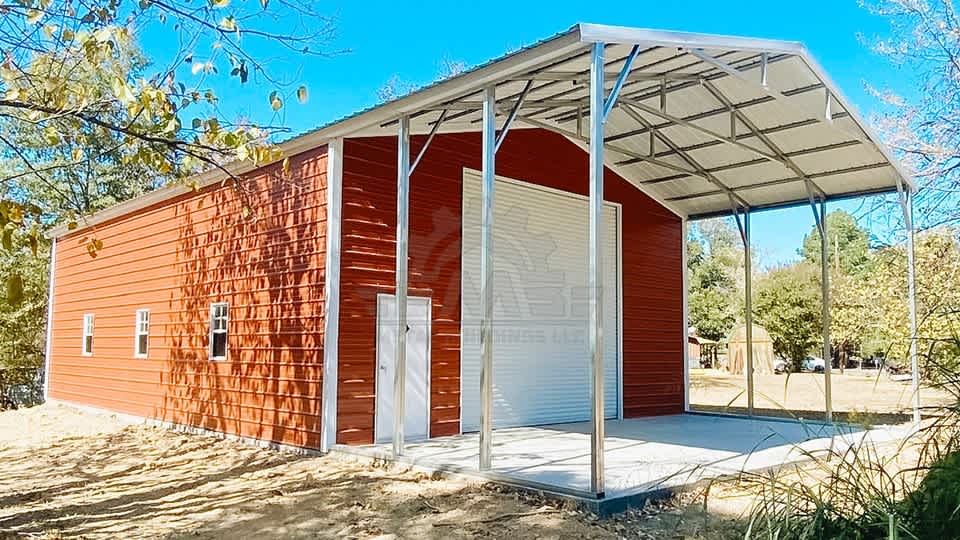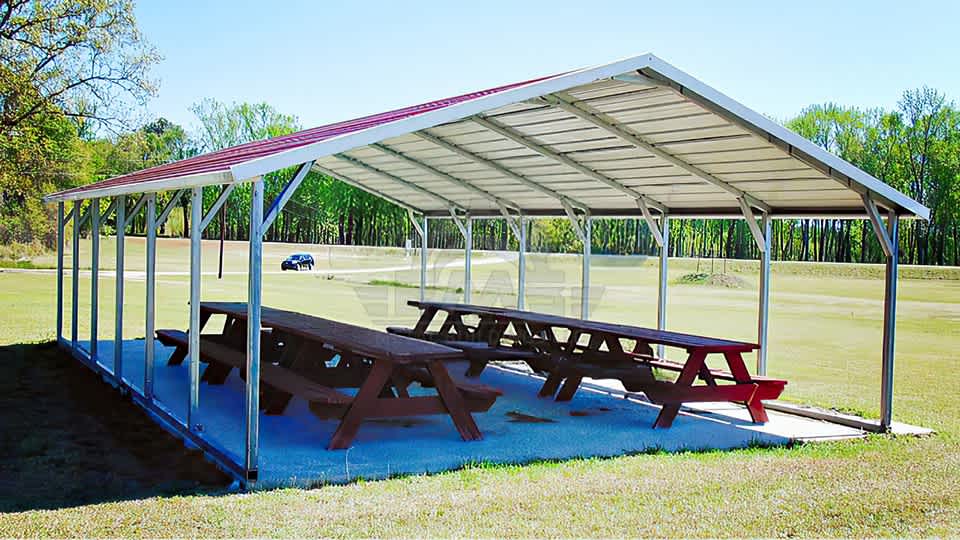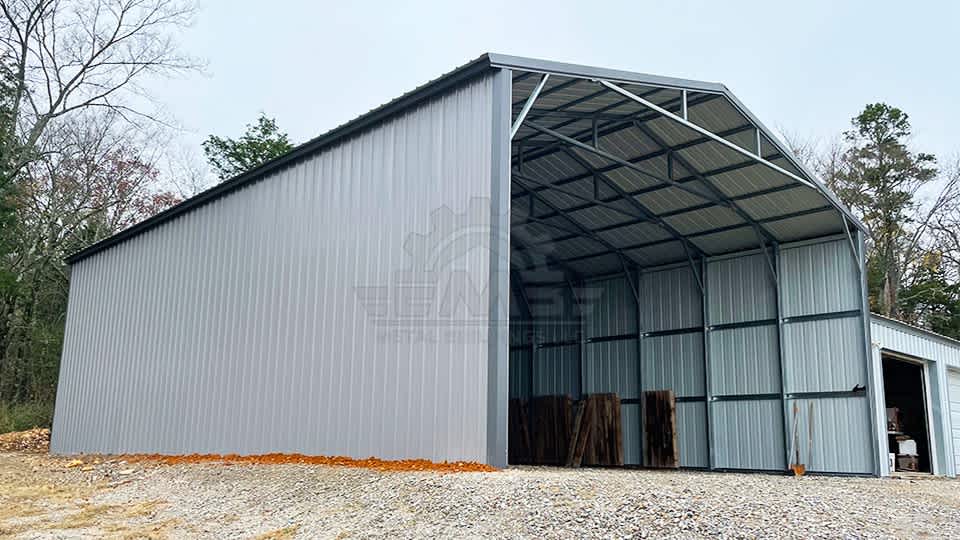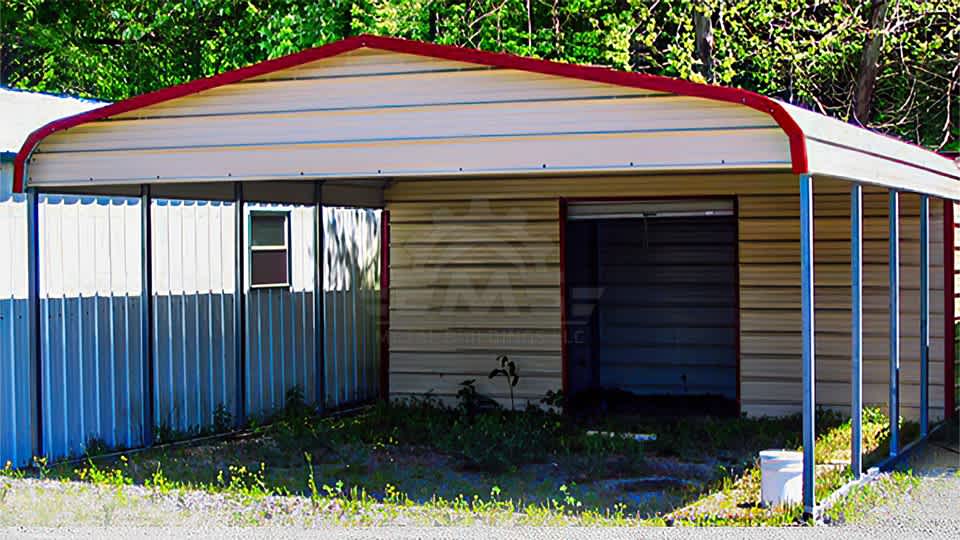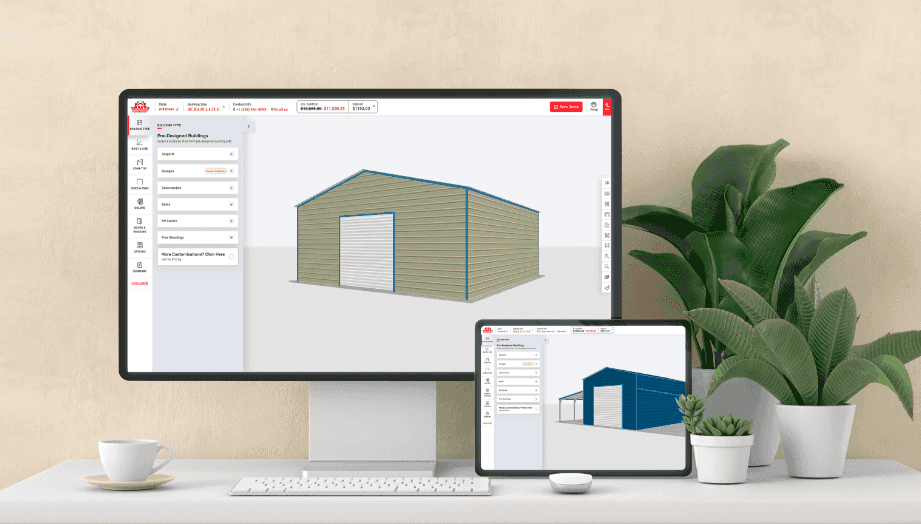30x60x10 A-Frame Utility Carport
SKU : EMB#277
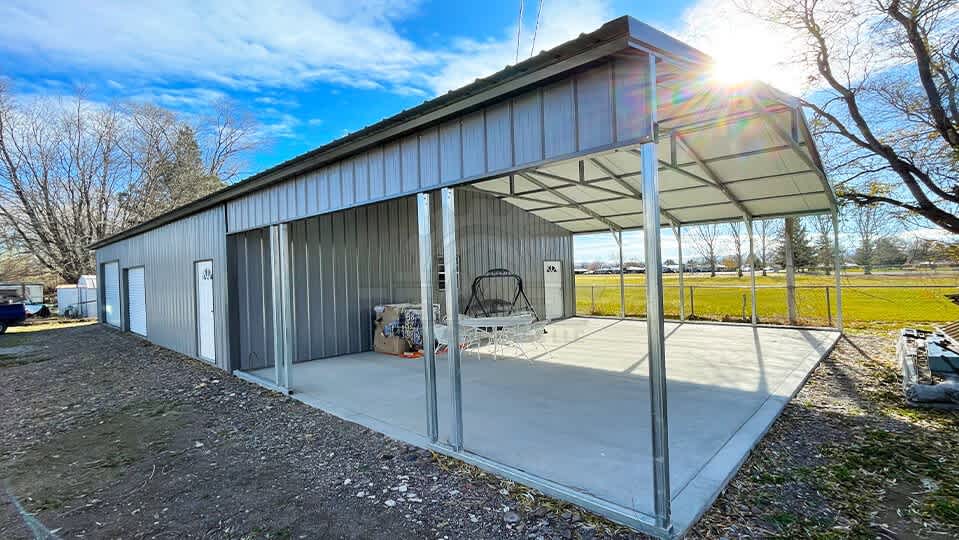
Utility BuildingsSide Entry Utility BuildingGarage with Carport Garage with Lean-toUtility Carports30-Wide Buildings
30x60x10 A-Frame Utility Carport
Starting Price: $32,770*
(Prices vary by state, location, & customization)
RTO / Financing
Delivery & Installation Included
Gauge: 14-Gauge Tubing, 29-Gauge Panels (Upgrade Available)
Manufacturer: EMB Metal Buildings, LLC
Roof Style: Vertical Roof Style
Building Description
This 30x60 Utility Building would like a word. It’s shown here in Pewter Gray with two 6’ roll-up garage doors, one 8’ door, a walk-in door, and a window for light. This structure is a great choice for agricultural storage and is sizeable enough for a wide range of commercial projects.
Building Specifications
- 40' Vertical Enclosure
- 30' Width
- 60' Length
- 10' Height
- (1) Vertical Panel per Side
- (1) 10'x8' Roll Up Door on Side
- (1) 8'x7' Roll Up Door on Side
- (1) 8'x7' Framed Opening on Side
- (2) 6 Panel w/ Window Walk In Doors
- (2) 24"x36" Windows and Roof Insulated
Design This Building Your Way





