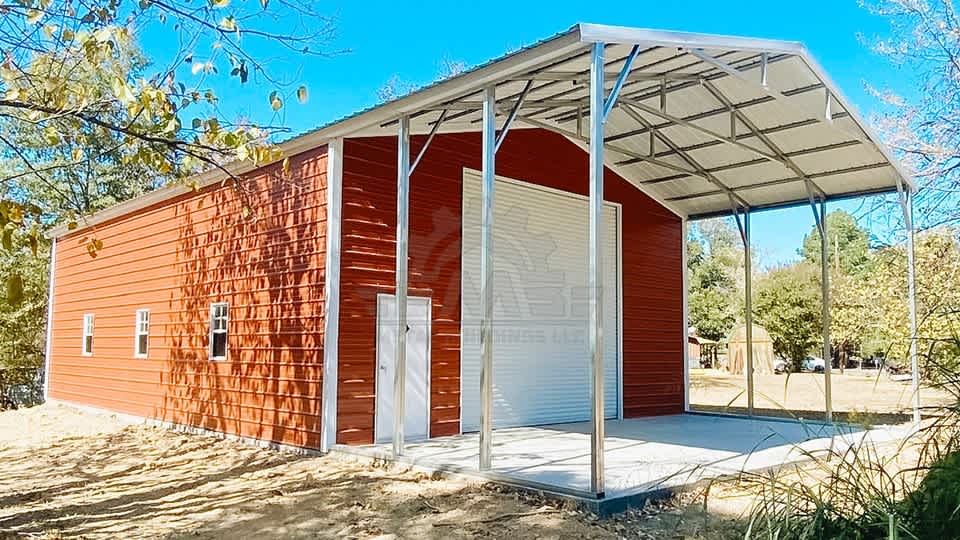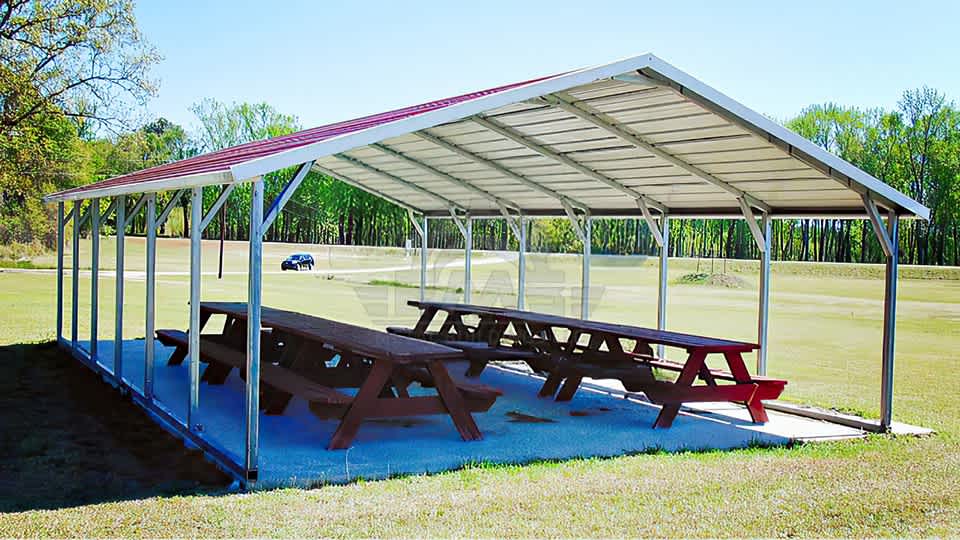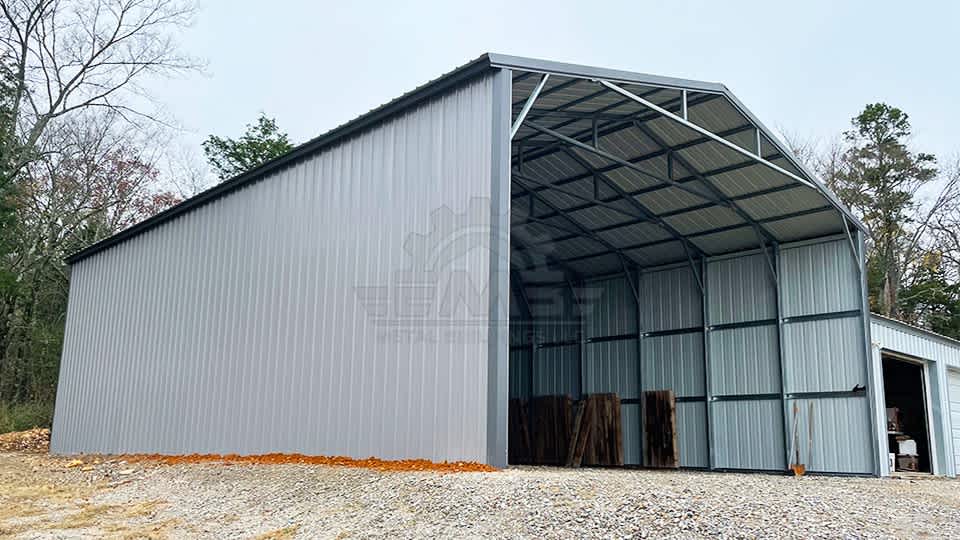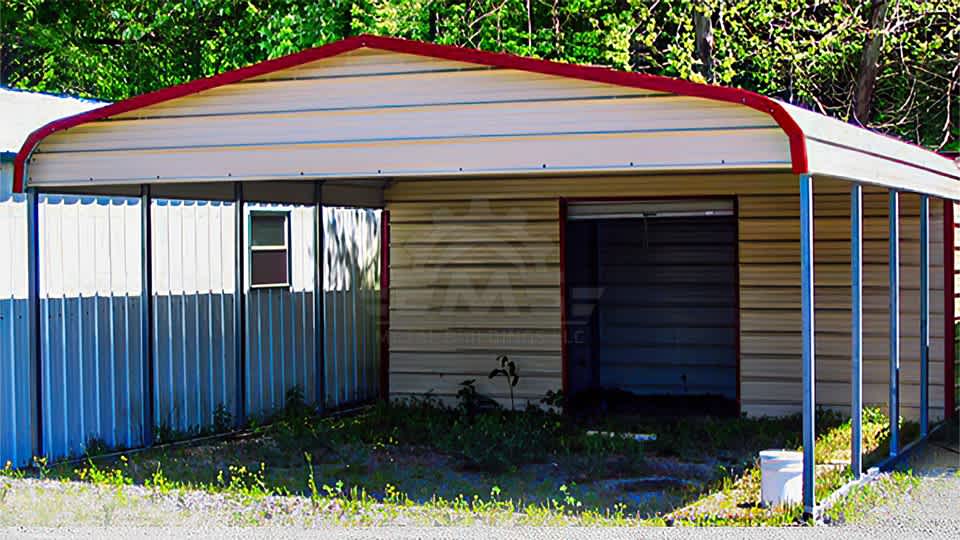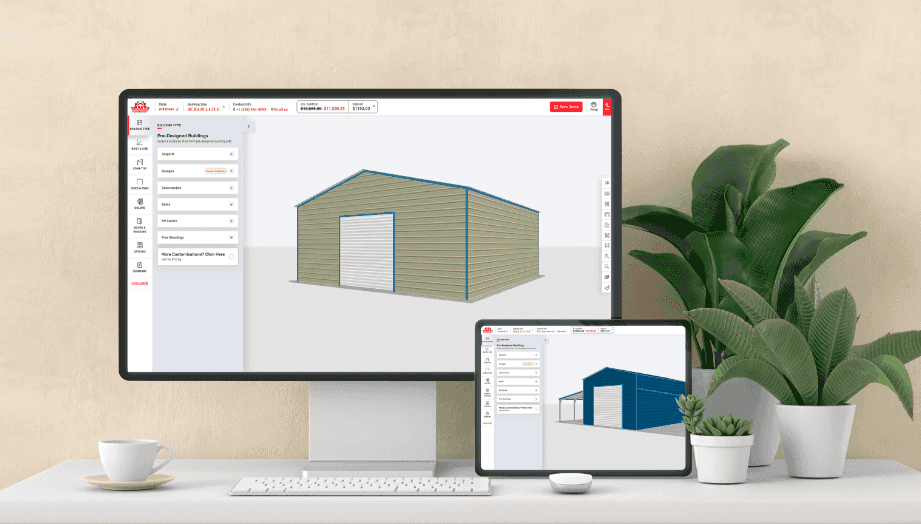30x40x12 Utility Building
SKU : EMB#276
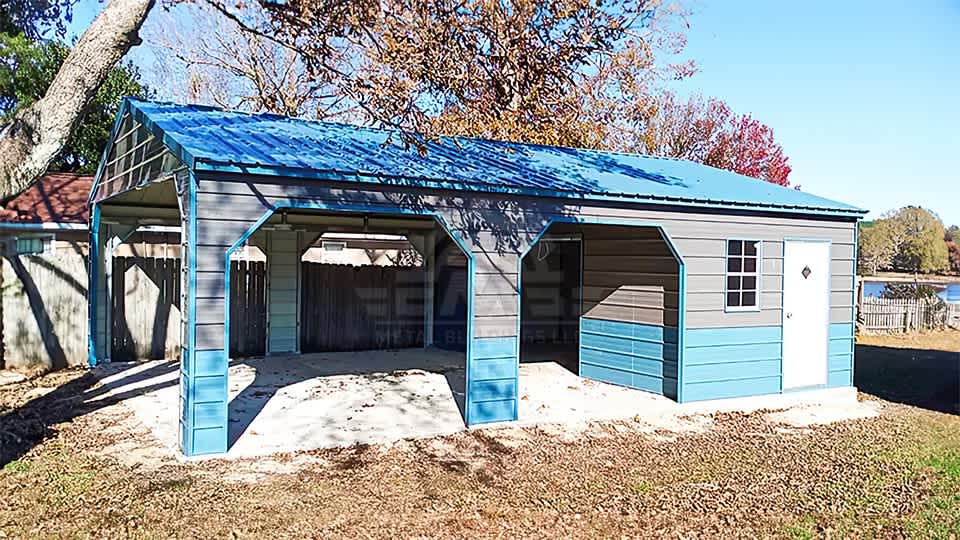
Utility BuildingsSide Entry Utility BuildingGarage with Carport Combo BuildingsGarage with Lean-toUtility Carports
30x40x12 Utility Building
Starting Price: $26,945*
(Prices vary by state, location, & customization)
RTO / Financing
Delivery & Installation Included
Gauge: 14-Gauge Tubing, 29-Gauge Panels (Upgrade Available)
Manufacturer: EMB Metal Buildings, LLC
Roof Style: Regular Roof Style
Building Description
This 30x40 Utility Building offers the best of both worlds- enclosed storage and open-air protection. Use it to store equipment and supplies, to maintain cars and vehicles, or to just kick back and enjoy some shade. It’s shown here in Pewter Gray with Slate Blue trim and wainscoting, and features a 6’ roll-up garage door, a walk-in door, and windows for light and airflow. Make this building yours today!
Building Specifications
- Fully Enclosed Horizontal Colonial
- 30' Width
- 40' Length
- 12' Height
- Arch Cut End
- (1) 8'x7' Roll Up Door
- (1) Walk In Door
- (1) 24"x36" Window
- (4) 9'x7' Side Framed Openings with 45° Cuts
Design This Building Your Way





