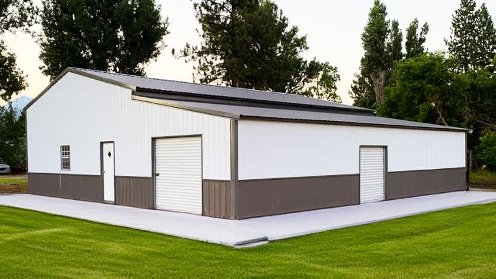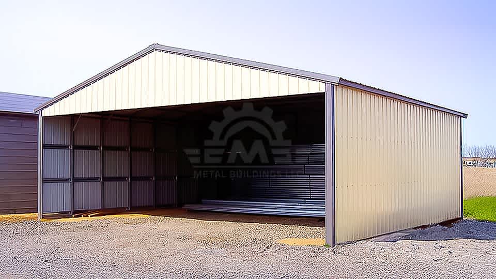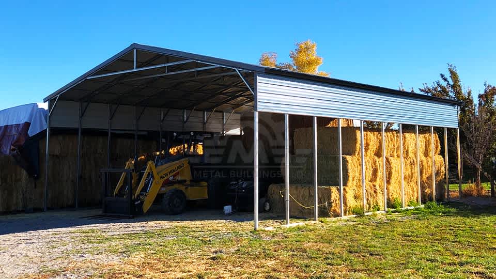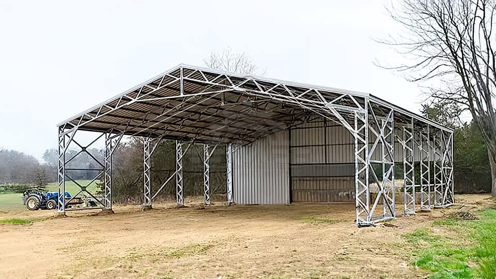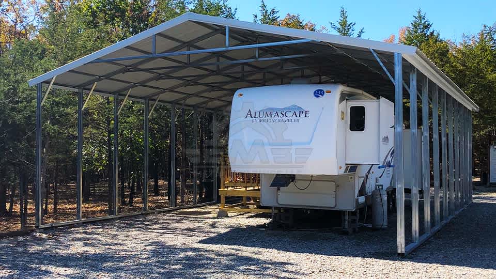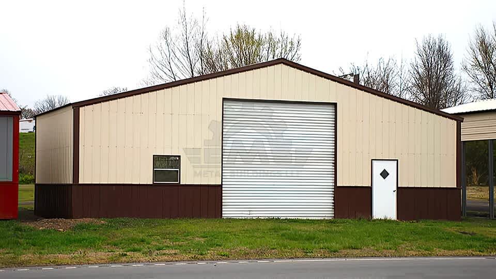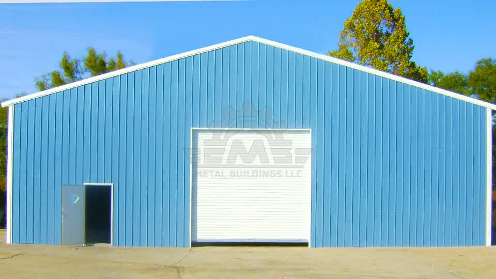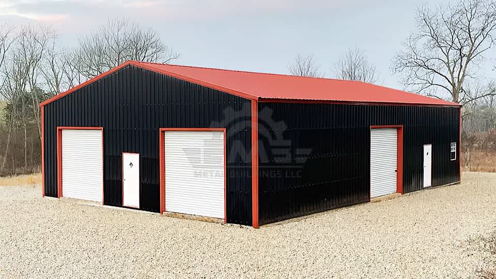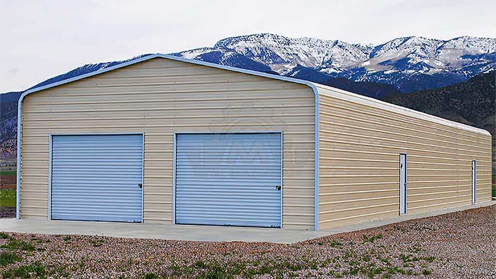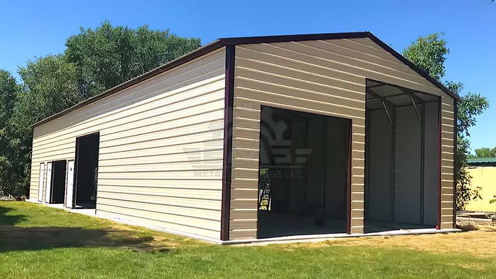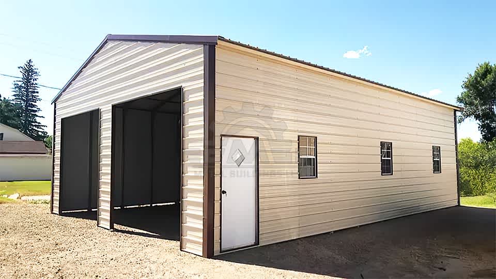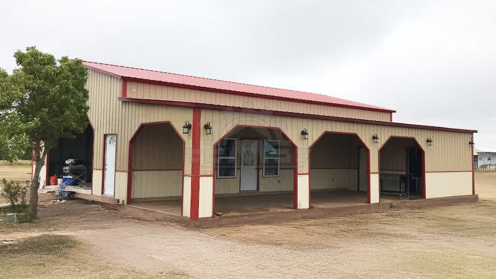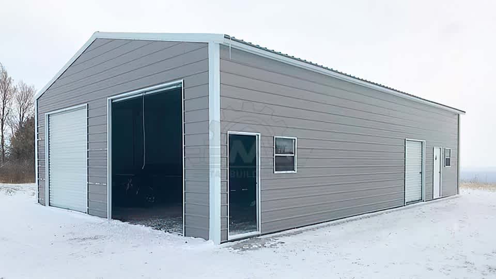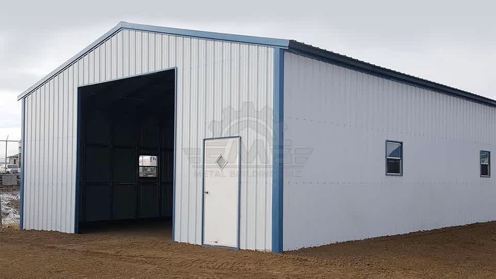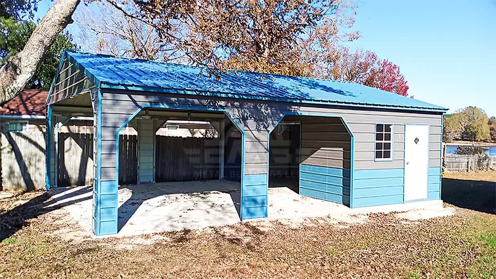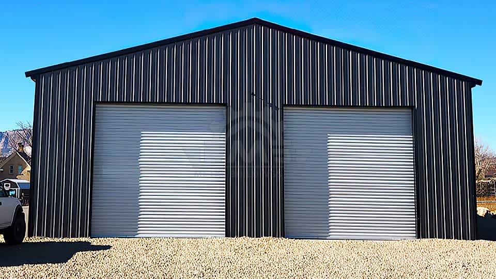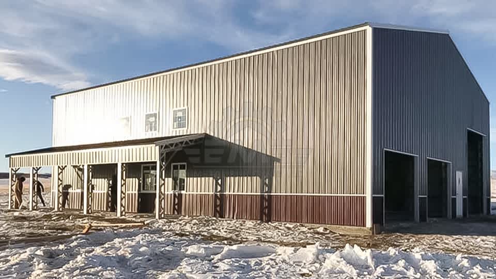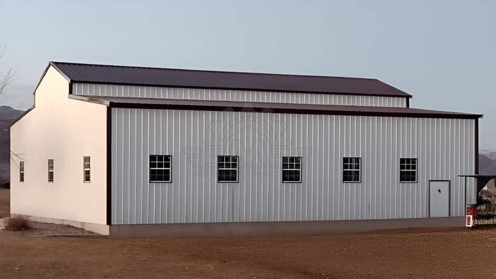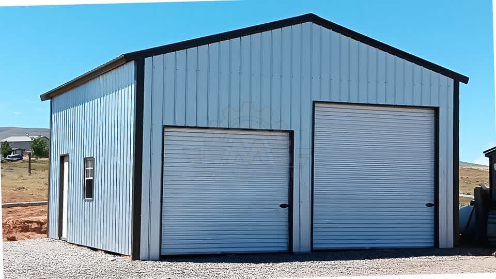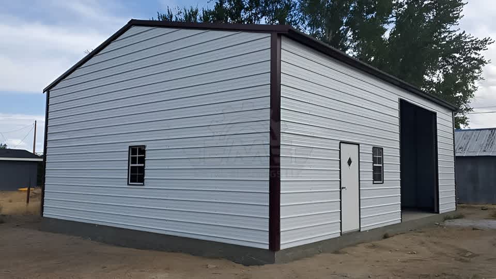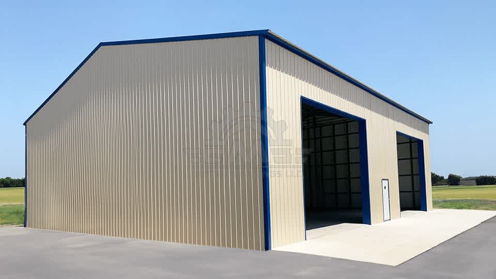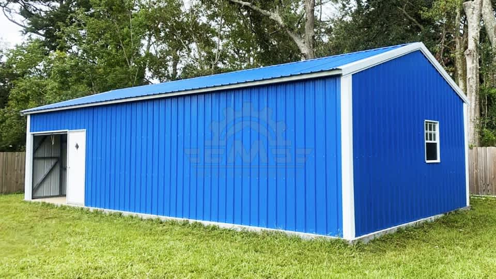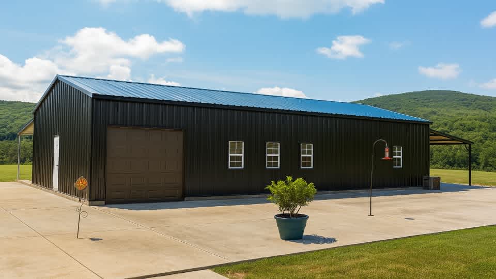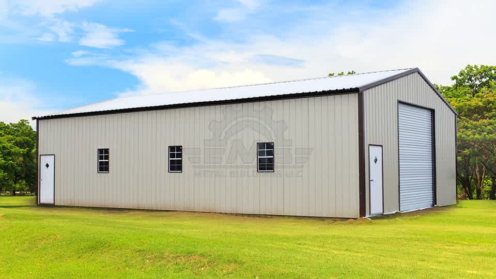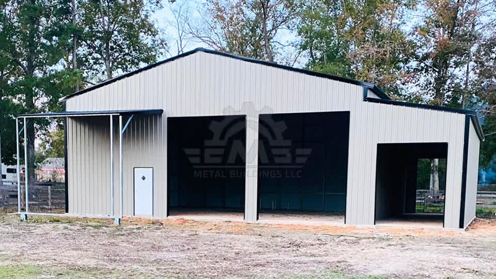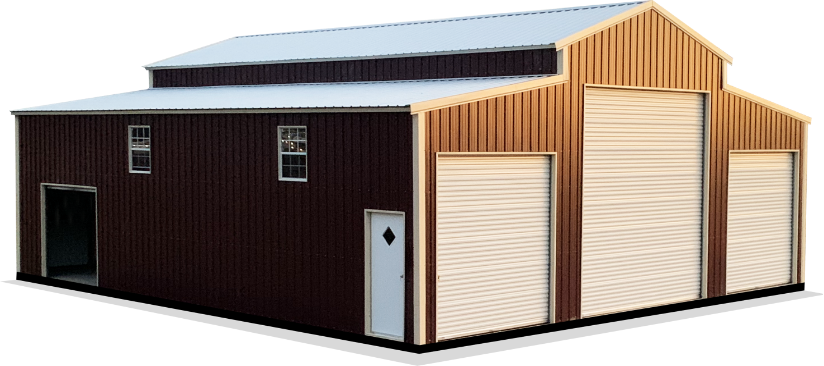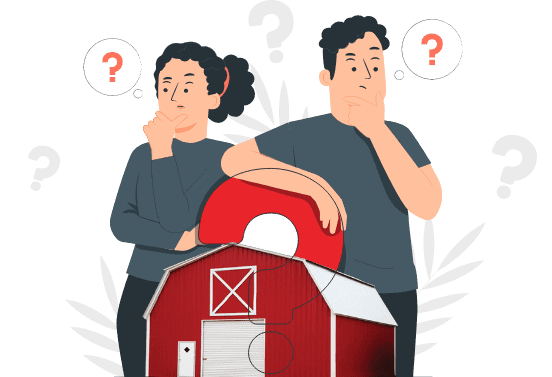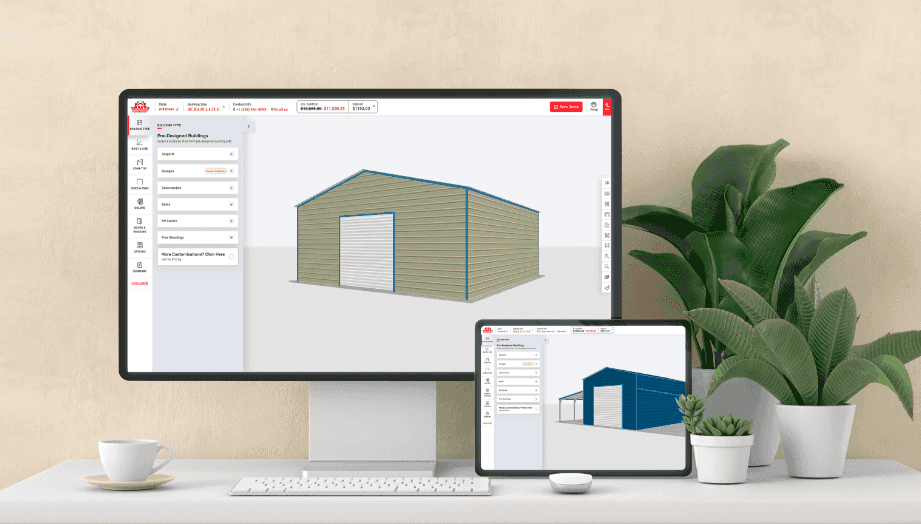North Carolina Metal Building Prices
Metal building prices in North Carolina start around $3,000–$3,800 installed. Basic enclosed buildings typically run $9–$17 per sq. ft. Larger garages, barns, or small commercial shells commonly start $20,000+, depending on span, height, and code requirements. Final pricing swings with county wind/snow design, door counts, and site conditions.
What Drives Cost in North Carolina?
Size & Clear-Span Width
Bigger footprints and clear spans over 30′ need heavier framing. Taller legs for RVs or lifts add steel and bracing.
Wind & Snow Certification
Coastal counties often require 140–150 mph wind ratings and Exposure C/D detailing. Mountain counties can need 20–30 psf roof snow loads. We design to your county’s ASCE 7 code with engineer-stamped plans.
Frame & Panel Gauge
Standard is 14-gauge tubing with 29-gauge panels. Upgrading to 12-gauge framing and 26-gauge panels boosts rigidity and storm performance, with a higher material bill.
Roof Style & Orientation
A-frame vertical roofs shed rain, pine needles, and light snow better than horizontal panels. Gables, eave side height, and lean-tos influence steel take-off.
Doors, Windows & Openings
Roll-ups, walk doors, and glass add labor and hardware. As a ballpark, $450–$1,900 per roll-up (size-dependent) and $150–$350 per window.
Insulation & Condensation Control
North Carolina’s humidity makes insulation smart. Expect $1–$2.25 per sq. ft. for basic fiberglass. Add vapor barriers or double-bubble where condensation is a concern.
Foundation & Anchoring
Concrete slabs cost extra and vary by thickness and rebar. On gravel or soil, we use mobile-home anchors; on concrete, wedge anchors. Uneven or tight sites add setup time.
Finish Options
Colors, wainscot, framed-out porches, gutters, ridge vents, and interior framing change the scope and the invoice.
Logistics & Lead Times
Remote mountain access or Outer Banks ferries affect delivery. Seasonal demand can nudge timelines and crew costs.
Ready to go? Start your North Carolina quote now, and we’ll lock pricing to your ZIP, code-stamp the plans, and book installation.




